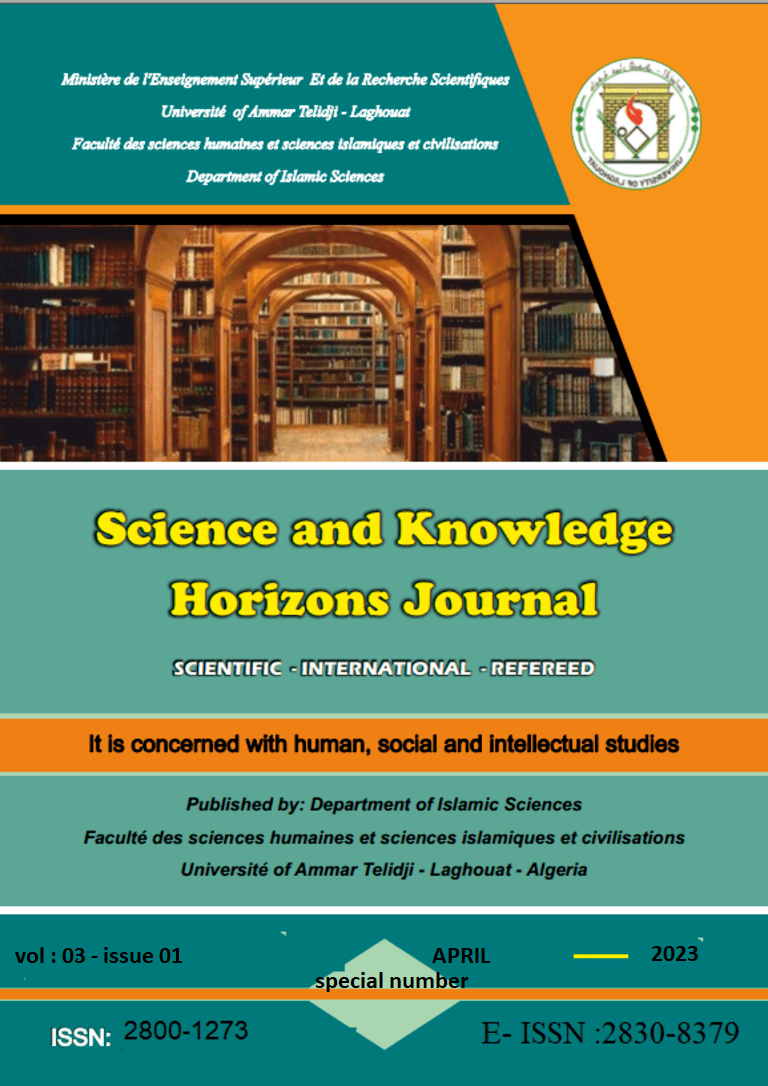The peculiarity of the "bῑt ḫilāni" model in the Syrian Jazirah region (descriptive-analytical study)
Abstract
This study comes to shed light on an essential model of the palaces of the Syrian Jazirah during the Iron Age, which was distinguished by its specificity during this period, Where the art of architecture in the Syrian Jazirah region was attracting and interested students, Because it represents a model of originality and quality that originated in this spot since ancient times, and developed until it reached its climax in the Iron Age, It was known for the " bῑt ḫilāni " model, which was designed as a cohesive group, as it has not been proposed or seen until now in the excavations, Or the texts that indicate or stipulate that this architectural edifice is prepared from a single block devoid of any dividing lines, functions or standard features. Instead, it was designed in the form of an architectural structure that suggests enormity, Divided into wings, rooms, and halls, taking into account their number for more than one at times, in addition to the peculiarity of each part from the other (such as a center, corridor ... etc), each has its own importance and complement to the other
Downloads
References
Abu Assaf, A. The Arameans, history, language and art (1988) (The Arameans, History, Language and Art), Syria.
Al Dhanoun. A. (1999) History of the ancient Levant (History of the Ancient Levant, first edition), Damascus.
Fuchs, A. (1994) Die Inschriften Sargons II. aus Khorsabad», Cuvillier, G & Novák, M., (2004), Hilani und Lustgarten: Ein"Palast des Hethiter- Landes"und ein"Garten nach dem Abbild des Amanus"in Assyrien, pp. 335–72.
Habbo, A. (1993) History of the ancient Levant (History of the Ancient East, Part One), Syria.
Ismail, N. (1969) Arts of the ancient Middle East before the advent of Islam (Arts of the Ancient Middle East before the advent of Islam), Cairo.
Khoulides, N and Martin, L. (2006) Tell Halaf and the archaeological prospector von Oppenheim (Tell Halaf and the archaeological prospector von Oppenheim), first edition, Damascus.
Mutlaq, M. (1982 - 1981) History of architecture (History of Architecture(, Aleppo.
Orlamunde, J & Lundstrom, S. (2012) Die Orthostaten Tiglat-Pilesers I.und Assurnasirpals II. aus dem Alten Palast von Assur, (Harrasowitz Verlag-Ancient Near East) Wiesbeaden-Germany.
Sallaberger, W. (2010) The palace and the temple in Babylonia, The Babylonian World, Taylor & Francis e-Library, New York & London.
Sánchez, C. (2011) Vallée du Khabour. Quartiers' d'habitation et Premiers Moments de L´urbanisme en Mésopotamie du Nord, Vol 1, Barcelona.
2. Journal article :
Albright W. F. (1956) "The Date of the Kapara Period at Gozan (Tell Halaf)", AnatStud 6, pp. 75-85.
Al-Mahmoud, A Tell Ajaja (2006) (Tal Ajaja) Encyclopedia of Arabia Magazine, Volume XIII, p. 4.
André, P. (1955) "Max Freiherr von Oppenheim. — Tell Halaf, III : Die Bildwerke", Syria 32/3, pp. 312–15.
Bossert, H. T. (1933-1934) "Bît ḫilani —des Rätsels Lösung?", AfO 9, p. 127.
Canby, J. V. (1976)"The "Stelenreihen" at Assur, Tell Halaf, and Maṣṣēbôt", Iraq 38/2 , pp. 115-16.
Farzat, M. H. Arameans (2000) (The Arameans),” Encyclopedia Arabic Magazine, Volume One, p. 778.
Frankfort, H. (1952) "The Origin of the Bît Hilani", Iraq 14/2, pp. 120-131.
Kantor, H. J. (1945) Plant Ornament Its Origin And Development In The Ancient Near East, OIP, p. 756.
Langenegger, F And others. (1952) "Max Freiher von Oppenheim, Tell Halaf, Vol. II: Die Bauwerke", JNES 11/3, pp. 225-27.
Lehmann, G & Killebrew., A. E. (2010) "Palace 6000 at Megiddo in Context: Iron Age Central Hall Tetra-Partite Residencies and the Bīt-Ḫilāni Building Tradition in the Levant", BASOR 359, pp. 13-33.
Mcewan, C. W. (1985) Notes On The Soundings, ( Soundings At Tell Fakhariyah ), OIP 79.
Mellink, M.J. (1961) "Soundings at Tell Fakhariyah", JNES 20/3, pp. 201-204.
Osborne, J. F. (2012) "Communicating Power In The Bīt-Ḫilāni Palace", BASOR 368, pp. 29-66.
Reich, R. (1992) Palaces and Residences in the iron age, Jerusalem, pp. 202-22.
Shaath, SH. (1973) Recreation of the palace-temple facade in Tell Halaf (Juzana) in front of the main entrance of the National Museum in Aleppo (Recreation of the facade of the palace-temple at Tell Halaf (Juzana) in front of the main entrance to the National Museum in Aleppo,” The Syrian Arab Archaeological Annals, Volume XXIII, Parts One and Two), pp. 143.-56
Winter, I. J. (1993) "Seat of Kingship"/"A Wonder to Behold": The Palace as Construct in the Ancient near East", ArsOr 23, pp.27-55.
3. Seminar article :
Radner, K. (2011) "The Assur-Ninveh-Arbela Triangle Central Assyria in the Neo-Assyrian Period", ( Conference at Heidelberg 2009 ) HSAO 14, pp. 321-25.
4. Internet websites :
Aramaic architecture, the temples of Ain Dara and Tell Halaf,” the Land
of Civilizations website, http://www.landcivi.com/new_page_214.htm

This work is licensed under a Creative Commons Attribution-NonCommercial 4.0 International License.






